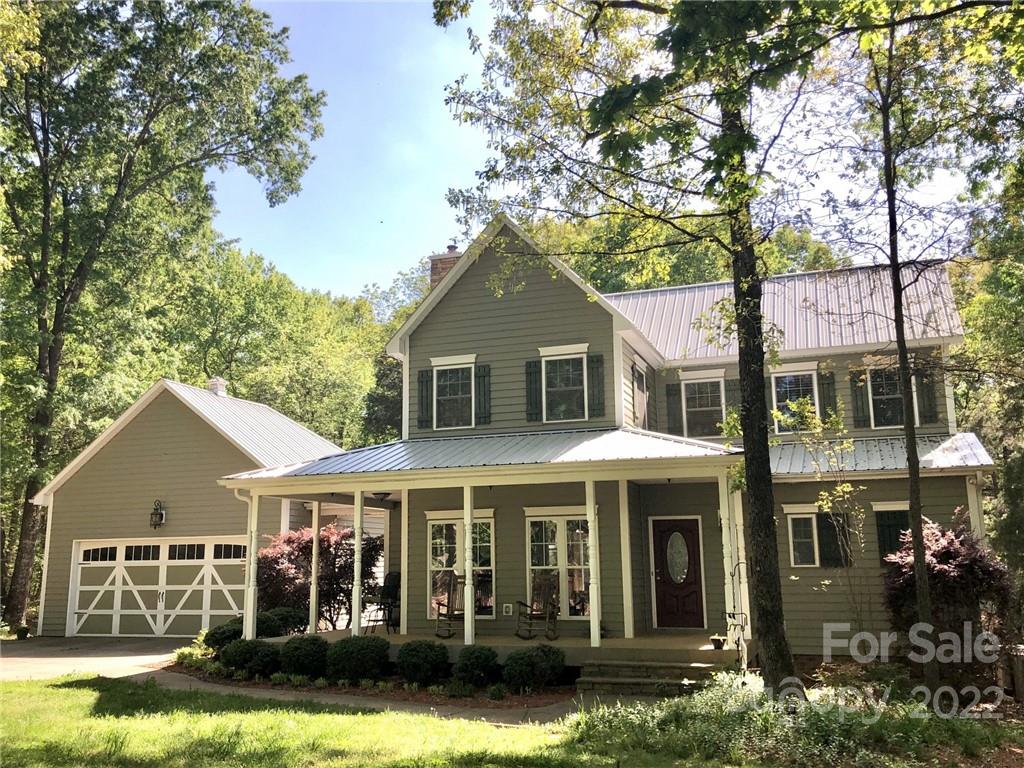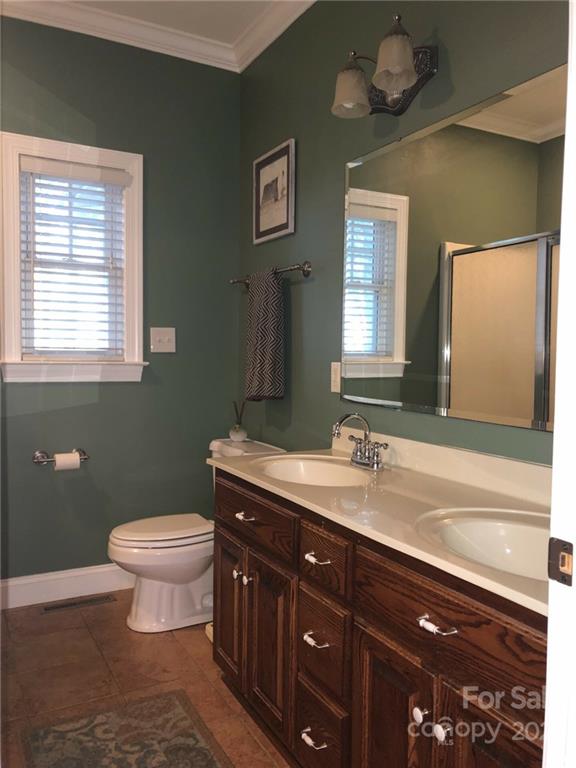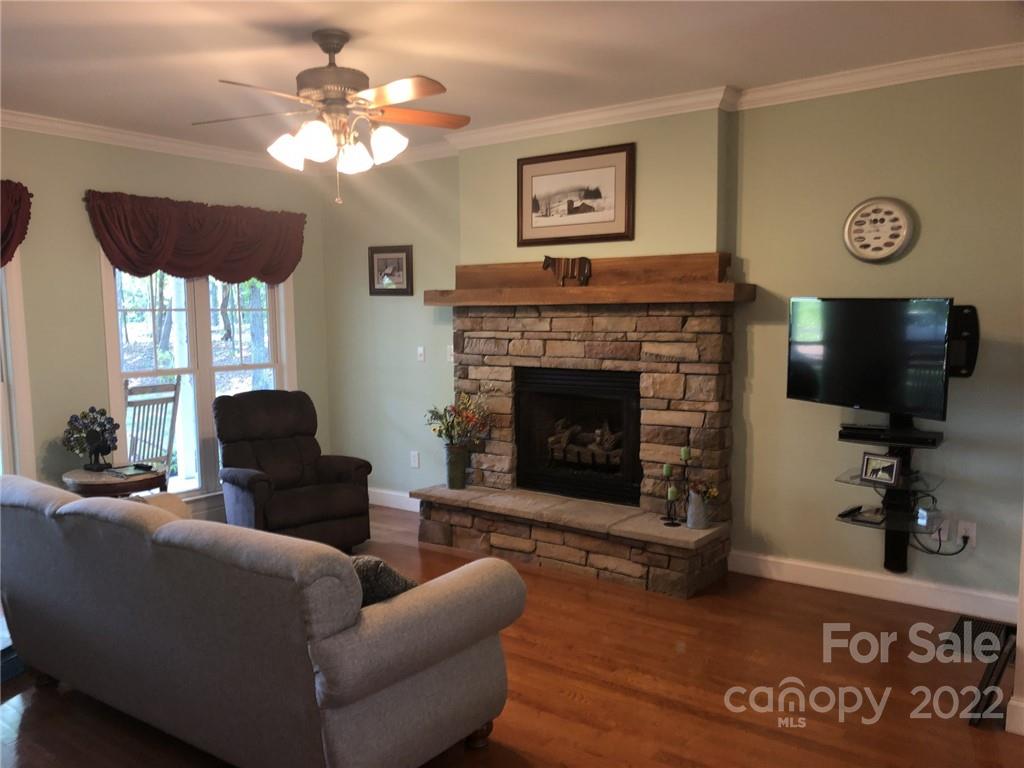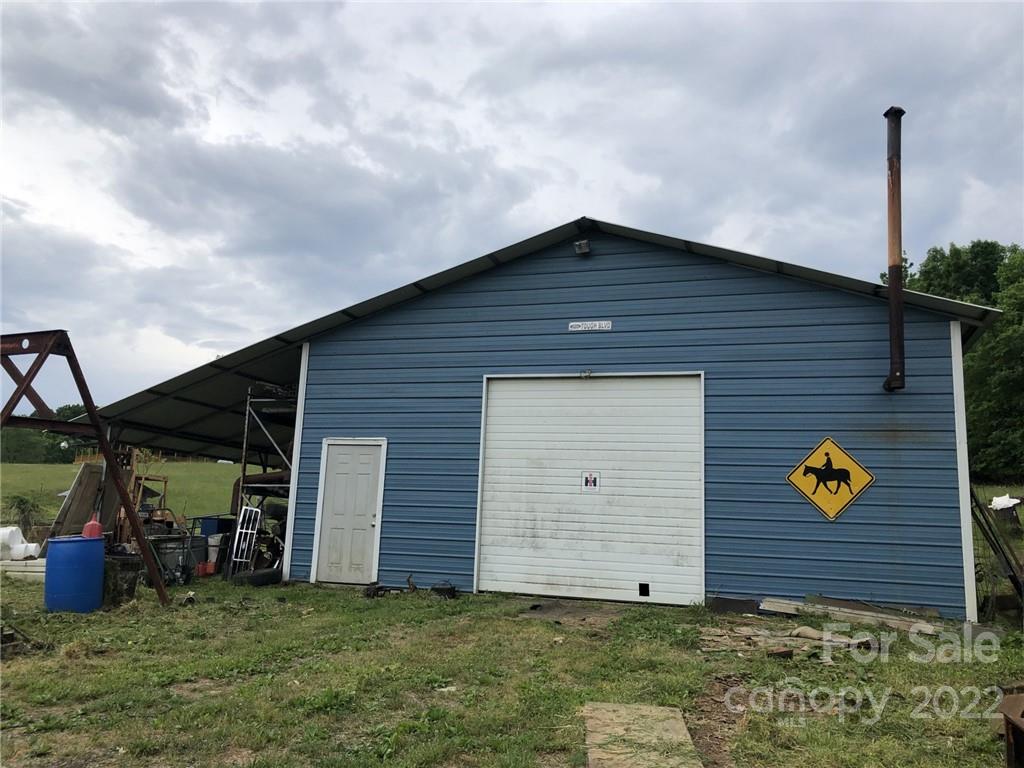
Do Real Estate on the Go!
- Overview
- Description
- Property Details
- Location

Do Real Estate on the Go!
Download App






Street View
$635,000
4 Beds
- 3 Baths
2 full baths + 1 half bath
2,615sqft
25011 Ridgecrest Rd, Locust, NC 28097
$635,000
Single Family Residence
Built in 2007
$-- HOA
10.9 acres lot
$243/sq.ft
Description
Bring the kids! Bring the animals! Come raise them all at this beautiful property. Custom built with a metal roof, insulated vinyl siding, and full basement. Master BR on main level with 3 BRs upstairs. Basement has TV room wired for surround sound, Water softener, flue for woodstove, and rough in plumbing. Radiant heating tubes in floors of basement, garage, and breezeway to garage, but not hooked up to a heating source at this time. Stone patio on rear of home overlooks back yard. Oversized 2 car garage is attached by breezeway. All kitchen appliances and washer/dryer will convey. At the back of the property there is a 30X30 wired, insulated workshop with 10X10 roll up ...
Continue ReadingProperty Details
Status
Closed
Type
Single Family Residence
No. of Stories
-
County
City
Neighborhood
--
Year Built
2007
HOA Fees
-
Finished Area
2,615 sqft
Lot Size
10.9 acres lot
Basement Area
- sqft
MLS Name
Canopy MLS
MLS Number
3857847
MLS Status
Closed
Days on Market
-






